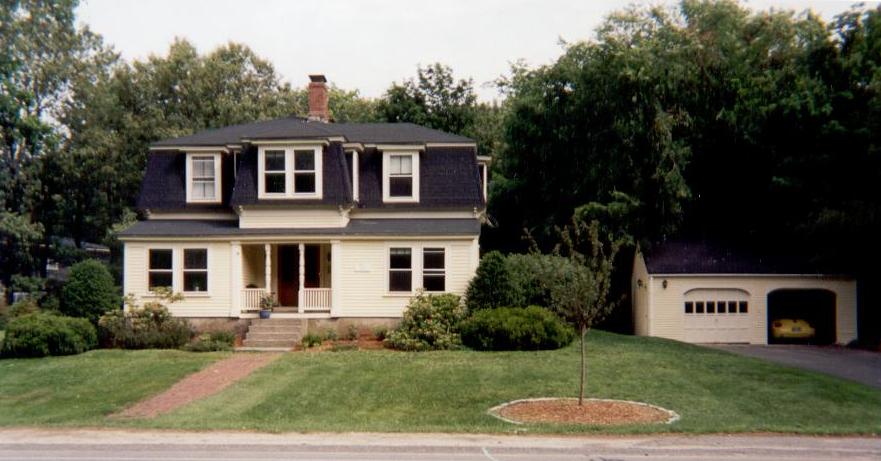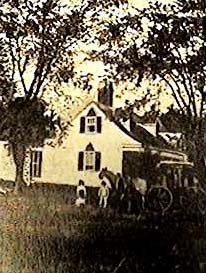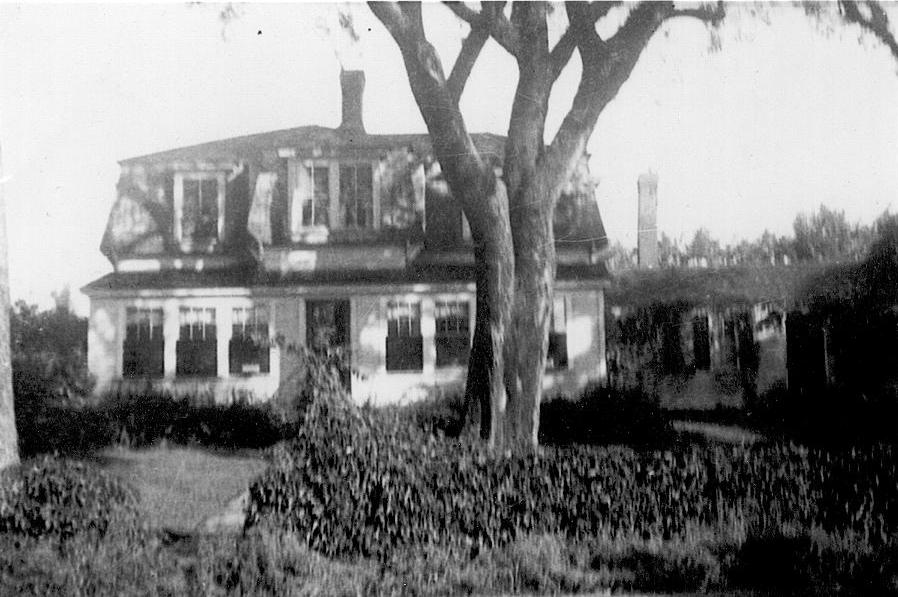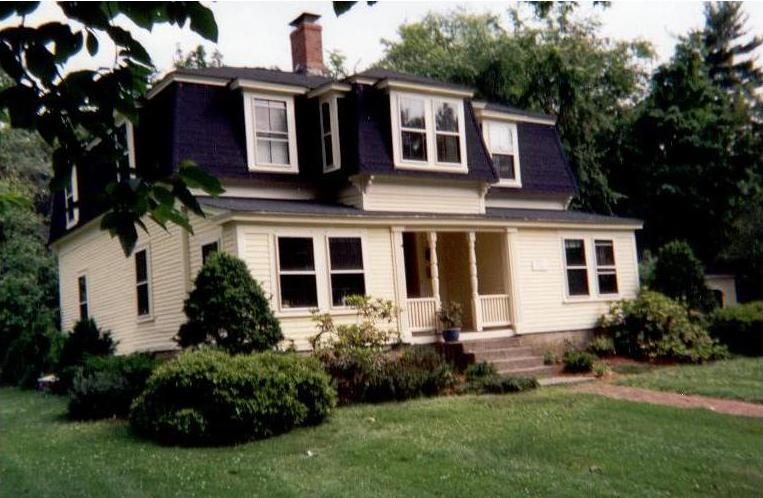

Benjamin Hosmer and his sister Dinah lived in the old house until they were quite elderly. In 1820 the house was replaced, apparently by other Hosmer family members, who may have incorporated part of the former structure into the new building. Benjamin and Dinah lived in the new house until they died -- Dinah in 1831 at the age of 90, and Benjamin in 1832 at 82.
The succession of ownership after that is not clear, but it was still referred to as "the Hosmer Cottage" when Bronson Alcott and his family came to live here in 1840. This was their first residence in Concord, and they stayed here three years, before relocating to Harvard for their brief utopian experiment at Fruitlands. Their youngest child, May, was born here, and Louisa Alcott as a child wrote her first poem here at the age of eight. She later used the Hosmer Cottage as the model for the "Dovecote," in Little Women, the first house where Meg and her husband John set up housekeeping.
Maps indicate that by 1852 the house belonged to J. F. Barrett, probably Jonathan Fay Barrett, who evidently rented it out. By 1871 it was the property of Charles S. Callender; his widow is still shown as the owner in 1889. In 1893 a Mrs. Cook was living here, and in 1906 the owner was artist Robertson James, who owned several pieces of real estate at the center. By the late 1930's it was owned and occupied by John H. Loftus and his family.
This little house has been so altered that its original appearance is obscured. Today it is mainly significant for its striking mansard roof. It is a two-story, three-bay building, one-room-deep, with a central projection on the facade, and 2-over-2 sash windows. The main entry, visible through the center of a 20th-century enclosed porch, is a wide double-leaf glass-and-panel door of ca. 1860's vintage. The architectural trim includes narrow cornerboards and solid saw-cut brackets at the house corners.
 |
 |
 |
| The Dovecote in the 1800s. | The Dovecote in 1947.
At this time, the front porch was entirely enclosed. The center section of the porch was reopened in the 1960s. The "ell" at the back right corner of the house has also been removed. |
The Dovecote, June 2001.
The "solid saw-cut brackets" mentioned above are visible on the bottom corners of the bay window above the porch. |