 Disk
Exchange Network
Disk
Exchange NetworkMEGA disks are a special category of Not-So-Cheap Tricks Ware that is for disks which are clearly well-beyond the Blockbuster category. These disks may be complete programs, extremely useful macros, comprehensive libraries of details and symbols, or items of a similar high quality standard. The authors will provide complete phone support to all purchasers. Each disk comes with complete documentation and sells for $35.00 each (with a few exceptions). M-1 Organic CADD "MEGA Collection" Module by NEO Graphix The "MEGA Collection" Module is a useful introductory cross-section of Presentation and Production template symbols. These high quality line rendering and construction document templates are specially selected for Cheap Tricks and Cheapware subscribers from the entire Organic CADD Module Library set. The templates are an invaluable asset from schematic design through construction documents. The Presentation templates are 2D entourage images which appear 3D. They may be scaled, mirrored, or customized. They are configured "opaque", featuring automatic clean-up via hidden-line removal. The Presentation Library includes, Interior, Exterior, Landscape, People and 3D Fill Patterns. The Production templates include conventional architectural graphic standard symbols for Plan, Elevation, Section, Details, and Schedules. They include a broad selection of both interior and exterior graphics, used in residential, commercial, and institutional applications. $35.00 A great foundation for both your entourage and production libraries!M-6b (Postal Delivery Only)DataCAD Plus Template Index by Wendell Phillips. Need more help getting a handle on DataCAD Plus? The 400 or so templates of DataCAD Plus have been painstakingly printed, catalogued and indexed for your easy referral by the author. These DataCAD Plus Templates also include the new templates added with DataCAD 8.5. Provided unbound. $25.00.
M-2 CASEWORK SECTIONS LIBRARY by James N. Vandenberg. Comprehensive Library of 32 details of Plastic Laminated Wood Base, Reception, and Vanity Cabinet Casework Sections, organized for easy use in DataCAD. Save hundreds of hours in detail drawing with these ready to use templates. Each of the details is easily stretched to change to unique widths & heights. Unit types include: drawers, file cabinets, sinks, horizontal & vertical slots, open shelves, doors and knee spaces. Millwork sections come with detail marks which can snap to sections at their grab or pull out points to create instant keyed detail notes. $35.00 An invaluable addition to your detail library.
M-3 WITHDRAWN
M-4 COMMAND_EDIT A Collection of 11 Enhanced Editing Commands by Design / Program Associates Command Edit (Cmd_Edit) is a subset of the D/PA macro Command Performance, Version 3.7. The eleven macros included in Cmd_Edit were chosen because they are all predominantly enhancements to the standard DataCAD editing commands. Command Edit includes AddText V2.5, Change Case V1.0, Clouds V2.0, ClipBox V1.6, CurvLedr V2.8, GetHatch V1.7, PlatTool V2.1, Save/Load Sets V1.0, Schema V1.4, SlctRfsh V1.2 and StrchPt. V1.4. These macros are available individually in the regular Cheapware listing but at a total cost of $90.00! Please refer to the Cheapware listings for R82, R83, R87, R88, P79, P80, P81, P84, and B42 for more detailed descriptions of the individual macros. Some of these macros qualify as mini-applications themselves, especially CurvLedr and Schema. Some of the macros have help features, and the 43 page documentation completely explains the use of the macros. All macros are compatible w/ DataCAD 5 & above. An unbeatable value! $35.00
M-5 COMMAND UTILITY A Collection of 11 Enhanced Utility Commands by Design / Program Associates Command Utility (Cmd_Util) is a subset of the D/PA macro Command Performance, Version 3.7. The nine macros included in Cmd_Util were chosen because they are all predominantly enhancements to the standard DataCAD utility commands. Command Utility include JetPlot V1.5, LayrStar V1.5, MergeLyr v1.7, Partial Layer Save (PartLSav) V1.0, ReadFile V1.3, Template Manager V1.5, ShowPens V1.3, StringInc V1.2, ToSymbol V1.7 and Unsymbol V1.2 and ViewPens V1.2. These macros are available individually in the regular Cheapware listing but at a cost of $90! Please refer to the Cheapware listings for R84, R85, R86, R89, P82, P83, P85, and P86 for more detailed descriptions of the individual macros. Some of these macros qualify as mini-applications in themselves, especially JetPlot and ToSymbol. Some of the macros have help features, and the 31 page documentation completely explains the use of the macros. All macros compatible with DataCAD 5 and above. A valuable and useful production aid! $35.00
M-6 THE BOOK OF TEMPLATE INDEX DRAWINGS by Wendell Phillips It's difficult knowing what all the symbols look like for the 144 Templates available in the DataCAD symbol libraries that came with the Professional Edition. Here you have it all available both on diskette as well as in a spiral bound booklet form (or 3-hole punch option, please specify on order). This drawing index will make it very easy for you to find exactly the symbol you need right away without loading up template after template. These drawing files are also provided on disks, so that if you have customized paths or have added additional symbols you can document these changes. Great incentive to document your own special templates as well to add to this amazing index booklet. (Also available as P102 thru P107.) You will be amazed at what you already have on your system. $35.00 (Note: Sorry, but does NOT include the new templates added with DataCAD 8.5 and up.) M-6a The BOOK of Template Index Drawings (Same as M-6 except BOOK only, no disks with drawing files.) Book will be GBC bound unless you note preference for 3-hole punched with no binder. $25.00
1) 3D Roofs are created by snapping over your 2D roof plan;
2) Fast 3D Walls automatically trim to your roofs;
3) Doors, windows and voids are added into the 3D walls to create the
3D Model; plus
4) Auto-Elevations are extracted for your working drawings!
It's simple to learn and requires no previous modeling experience!
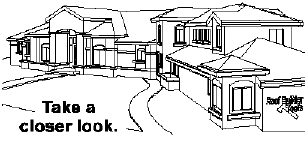
Broaden your Horizons; get out of 2D into the great world of 3D! $35.00
(Free Internet upgrades for any previous purchasers of RBTools from Cheap Tricks Ware. Sorry but does not apply to purchasers Roof Builder or Roof Builder 2 or those who bought directly from People Software.)
Now you can easily add a 3D site underneath your existing 3D building model to add that finishing touch to your rendering. Quickly visualize and study how your grading will work.
3DSite automatically creates 3D polygons by converting 2D polylines. These 3D polygons can either be rendered with QuickShade or outputted to a DXF file and processed with any 3rd party modeling or rendering program.
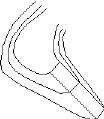 |
<=From This to This=> |
 |
Get Grounded with 3DSite. $35.00
M22 Font Master V 1.55by Patrick McConnell(Internet Deliverable) |
 |
M23 Visual Conversion Master
(Internet Deliverable) |
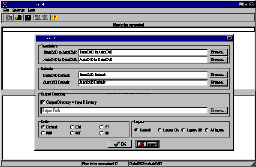 |
Visual Conversion Master is a 32 bit windows program that works with the DataCAD drawing translators. Using this program you can convert a virtually unlimited number of AutoCAD drawings to DataCAD format and vice versa. Adds a familiar windows interface to the existing command line drawing translators. No more wrestling with complex batch files in order to convert multiple files. Simple point and click interface. All options are set through onscreen windows dialogs. Select one or many files from a standard windows file selection dialog. Full online help. Requires the drawing translators supplied with any version of DataCAD. For windows 95, 98 & NT
by Bill D'Amico, UniQue Software.(Internet Deliverable)
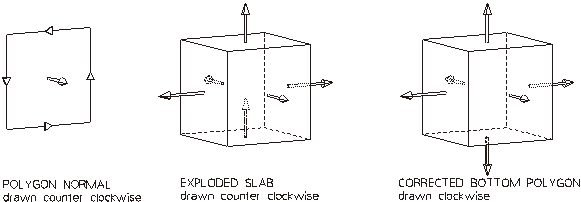
This "underground" macro is finally seeing the light of day, as Bill has relented to finally offering this essential rendering tool for commercial sale on the CTW list. For those not into heavy duty modeling, you might ask, "What is the Normals Macro and what does it do?"
Neophytes to the modeling and rendering game may expend tremendous energy on a 3D model, only to find that their finished rendering has "black holes" in it where it seems certain planes are missing. This problem has to do with the orientation of "normals".
The Normals macro, allows you to view and manipulate the front/back face of these 3D planes (normals) directly within DataCAD. Normals can be oriented towards or away from a 3D marker placed within the model. The way it works is that after your model is created, place 3D markers within the model to orient the normals uniformly toward. In the case of a square room, this would typically be in the absolute center of the room. For the room to render properly, all normals should face towards this point. With this macro, now they will. Click Here if you would like to see the full manual.
When you need it — you need it! $35.00
M25
Cheap Tricks on CD
by Shu Associates Inc. / Cheap Tricks Newsletter
Back Issues of the Cheap Tricks Newsletter are now available
in high resolution color in master PDF file with full
bookmarking and indexing.
(Copy of Adobe Acrobat Reader 5.0 is provided to view and print
files.)
Only $35.00 per two-year CD set (includes S/H in US only; International locations require $5 added cost.)
M25a for Volume 9 (1999) and Volume 10 (2000)
M25b for Volume 11 (2001) and Volume 12 (2002)
M25c for Volume 13 (2003) and Volume 14 (2004)
M25d for Volume 15 (2005)
Get all your Cheap Tricks on one handy CD! $35.00
M26-AV DataCAD 3D Animated Tutorials

by Matthew Cockroft, Professional CAD Systems
(Postal Delivery only, sorry no Internet Delivery.)The author has elaborated and extended his original 10 lesson written tutorials (M26 below) on using 3D in DataCAD into 29 great animated video lessons (AVI file format) with all new examples that will take you from floor plan to finished rendered models. This comprehensive 2 CD set now makes learning 3D a true pleasure.
(Also Includes videos, drawing files, o2c models, and finished renderings plus all the written tutorials from M26.)
Foundation
Brick
Block Walls
Polygon Walls
Roof
Fascia
Checking the Model
Symbol Windows
Custom Window
Garage Door
Corner Window
Sills
SoffitDisk 2:
Rendering the Model
Fascia Boards
Gutter
Adding a Ceiling
Window Heads
Elevations from the Model
Sections
Export the Model to o2c
Polygon End Wall
AEC_Model Macro
Slabs
Polygons
Entry Door
3D Site
3D Tools Macro
3D Cylinder-- $35.00 (USD) plus postage and handling (See Order Form)
with $10 discount to previous purchasers of M26 (note previous purchase date in Order "Remarks".)
(Previous Version) M26 / B121 (Internet Deliverable - 2 megs)
DataCAD 3D Training
by Matthew Cockroft, Professional CAD Systems
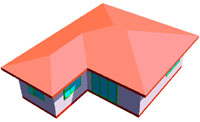
Using 3D in DataCAD is not as hard as as many users have thought and it is very flexible and powerful in what you can create. These tutorials have been structured using a DataCAD file and a Word file for each lesson. The DataCAD file has layers set up ready to be drawn on as well as views of how the model should look when each stage is created. The Word file contains the instructions and explanations. Since I first created these initial tutorials, I have since enhanced them and added other 3D skills such as tilt slab construction and creating a 3D site. These tutorials have been designed to get you started in 3D drawing and cover enough skills for you to become a competent modeler.
INDEX OF TUTORIALS PROVIDED (all files interlinked)
A Great Start to Learning 3D Modeling
Newly Reduced Price $15.00 ($20 Savings!)
| M27
(Sorry, NOT Internet Deliverable) Architectural Textures
by DATACAD BRASIL,
|
Impressive CD Library of over a thousand textures and bitmaps that
will aid your architectural rendering
in both DataCAD (10 and up) and o2c, or any other rendering package
that uses BMP & JPG files.
36 Folders chock full of scene backgrounds, water, tiles of all
types, carpet, earth, grass, stone, wood,
asphalt, concrete, brick, glass block swatches, etc.
No need to go searching all around to get your architectural material files.
Its all here in one handy CD. $35.00
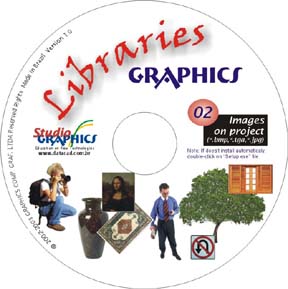 |
M28
(Sorry, NOT Internet Deliverable) Architectural Images Library by DATACAD BRASIL,
|
Impressive CD Library of well over 1,000 images in bitmap format for
use in
your architectural renderings in both DataCAD (10 and up) and o2c,
or any other rendering package
that uses BMP & JPG files.Dozens of folders full of items including:
Animals, Artwork, Circuitry, Concrete, Doors, Effects,
Fences,
Finishes, Fires, Fires, Foods, Furnishings,
Landscape, Maps,
People, Photos, Screens, Stone, Tapestries,
Toys, Vehicles, Windows.
All here in one handy CD. $35.00
Get all the Cheap Tricks Ware architect stamps as one mega disk on CD or via Internet Delivery. We currently have 22 states plus DC and two misc., purchased at full price would cost $125.00. Important Note: stamps should only be used after apprising yourself of the individual requirements on use in the licensing state. If you buy this item, you are also eligible to get any future state stamps listed for free upon request. Provided in DC5 file format. The current list includes:
AK, AL, AR, AZ, CA, DC, KY, ID, KY, MS, MT, NC, NV, OK, OR, TN, TX, UT, VA, VT, WA, WI, WY, plus Guam
NOTE! ALL ARCHITECTS STAMPS ARE INTENDED ONLY FOR USE BY LICENSED ARCHITECTS IN THE STATE IN QUESTION. YOU WILL BE REQUIRED TO SUPPLY YOUR OWN VERIFIED REGISTRATION NUMBER.
Get your US Set here for one low price.
$35.00
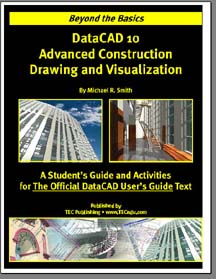 |
 M30 M30
(Deliverable via eProject Download) Advanced Construction Drawing & Visualization International Version
by Michael R. Smith |
This book supplements The Official DataCAD User’s Guide, Version 9 and brings it up to date with the new features and changes in DataCAD 10 while providing the student with a guide to the advanced features of DataCAD. Each section of the student’s guide has learning objectives, a correlation to The Official DataCAD User’s Guide text, a body of program updates and training information, homework problems, review questions and more -- all provided in PDF file format! Plus virtually all the files from the CD-ROM are also provided to provide additional reference, instructional and training material.
The new book chapters include:
| - How to Use This Manual
- Introduction - Identify/Set All - Creating Symbols and Templates - Keyboard Macros - Productivity Macros (most previously undocumented) - DCAD_AEC - EZ Tools - Steel Pro - Duct Pro - Annotate - Window Master - Importing and Exporting .DWG Files - Multi-Scale Plotting & Clip Cubes - External Reference Files (XREFs) - o2c (Objects To See) - Clip Cubes for 3D - Modeling with 3D Polygons - What Else is in Version 10? - Layer Manager - Menu Hot Spots - Bitmap Import |
- Solid, Pattern and Bitmap Fills
- Calibrated Enlargement - True Type Fonts - Contour Search- Drawing Stamps - Aliases - Dimensions and Dimension Styles - Filled Arrowheads - Batch Plot Enhancements - Hyperlink Enhancements - Hatch Preview - General Enhancements -New Polyline Functions -What's On the CD-ROM? The text files (PDF) also come with supplemental files such as:
|
By specific restriction of the author, this digital reference is provided by Cheap Tricks Ware to International customers only (i.e. outside the United States). US customers may order the book via Tech Ed Concepts <www.tecedu.com>. Download will be via eProject in the form of 10 zip files from 5 to 9 megabytes each, totalling 72 megabytes of essential reference material. Book version is NOT available, only digital version. International purchasers will be invited to log into eProject to download the copy of the book at their convenience, either all at once or one section at a time.
To order, click on the main CTW order link and specify M30.
The Essential DataCAD Reference
Book Just Got Better!
USD $35.00 (Major Credit Cards only)
From CAD Floor Plan . . . .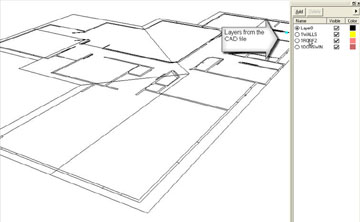 |
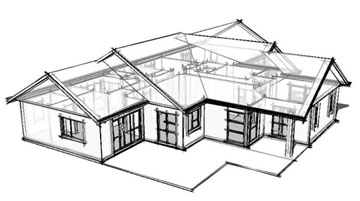
. . . to SketchUp model & beyond. |
M31
SketchUp Training Tutorials
by Matthew Cockroft, Professional CAD Systems Ltd.
Postal Delivery Only, Sorry no Internet Delivery
The author takes you from your typical CAD floor plan and shows you how to import it into SketchUp and quickly turn it into a working 3D model. In this 2-CD set, you get 15 animated lessons that take you step by step through the process. If you want to learn more about turning ordinary CAD into extraordinary CAD, you want to be sure to get these CDs.
|
Creating Walls
|
Create a Patio & Post Create a Section Slice Rendering & Presenting the model Uses for "Follow Me" Designing with SketchUp Detailing with SketchUp Basic Floor Plan Creation Create a Window Component |
The Easiest Way to Create a 3D CAD Model for Fun & Profit!
-- $35.00 (USD) plus postage and handling (See Order Form)
M32
SketchUp Tutorials: Special Topics
by Matthew Cockroft, Professional CAD Systems Ltd.
Postal Delivery Only, Sorry no Internet DeliveryIf you liked M31 SketchUp Tutorials, you will also enjoy this followup 2 CD set that includes many new topics that address special situations and hard-to-create models. This CD set includes 5 video format animated tutorials combined with 10 additional written tutorials (PDF files) for 15 great lessons in all, titled as follows.
CD 1: (All self-running videos) 3. Turn a 2D detail into a 3D Detail
1. Design with SketchUp
2. Ideas for using "Follow Me"
From CD 2:11>>>
CD2: (Windows Media Videos & PDF Tutorials) 12. Easter Egg Container (written)
1. Creating a Sail (video)
2. Positioning Components (video)
3. Hints (written)
4. Groups & Components (written)
5. Moving Components (written)
6. Bracket (written)
7. Coffee Table (written)
8. Hall Table (written)
9. Shapes (written)
10. Mapping an image onto a curved surface (written)
11. Chess Piece (written)Learn New Cheap Tricks for SketchUp
-- $35.00 (USD) plus postage and handling (See Order Form)
M33

SketchUp Video Tips: Volume 1
by Matthew Cockroft, Professional CAD Systems Ltd.
Postal Delivery Only, Sorry no Internet Delivery
Here are 40 great new SketchUp tips from the author of M31 SketchUp Tutorials, and M32 SketchUp Special Topics. These concise video tips run from 1 minute to 3 1/2 minutes each (total about 85 minutes). They will run in your Windows Media Player. View them in order, out of order, or as the specific need arises.
Tip 2 Front and back face colors.
Tip 3 Co-Planer faces.
Tip 4 Twisting Co-Planer faces.
Tip 5 Geometric shapes.
Tip 6 Un-Glue Components.
Tip 7 CAD floor plan to SketchUp
for creating a model.
Tip 8 Create Heads and Sills.
Tip 9 Keyboard Shortcuts.
Tip 10 Shadow locations.
Tip 11 Push/Pull.
Tip 12 Inference Locking.
Tip 13 Moving objects.
Tip 14 Copy & Array.
Tip 15 Parametric Components.
Tip 16 View X-Ray with a keyboard shortcut.
Tip 17 Making Components.
Tip 18 Create Elevations from a
SketchUp model.
Tip 19 Sections in two planes.
Tip 20 The “Walk” feature.
Tip 22 Create PDF files
Tip 23 2D Sections
Tip 24 Rendering the model.
Tip 25 Export an image from SketchUp
Tip 26 Model with FollowMe.
Tip 27 FollowMe and Groups.
Tip 28 SketchUp Roof 1.
Tip 29 SketchUp Roof 2.
Tip 30 The Scale tool.
Tip 31 Layers.
Tip 32 Rotate and Copy.
Tip 33 Rotate Copy Array.
Tip 34 Special Roof.
Tip 35 Site contours from an image.
Tip 36 Draw on one face - trace another.
Tip 37 Prevoius view and back.
Tip 38 CAD drawing as a guide.
Tip 39 Mirror - Flip along axis.
Tip 40 Re-load a Component.Learn New Cheap Tricks for SketchUp
-- $35.00 (USD) plus postage and handling (See Order Form)
M34
The DataCAD 3D Tutor
by Matthew Cockroft
You wanted more video tutorials (avi format) on using 3D in DataCAD
and Matthew Cockroft has delivered with 14 great tutorials (from basic to advanced) on these topics:
| List of Lessons:
3D Site
|
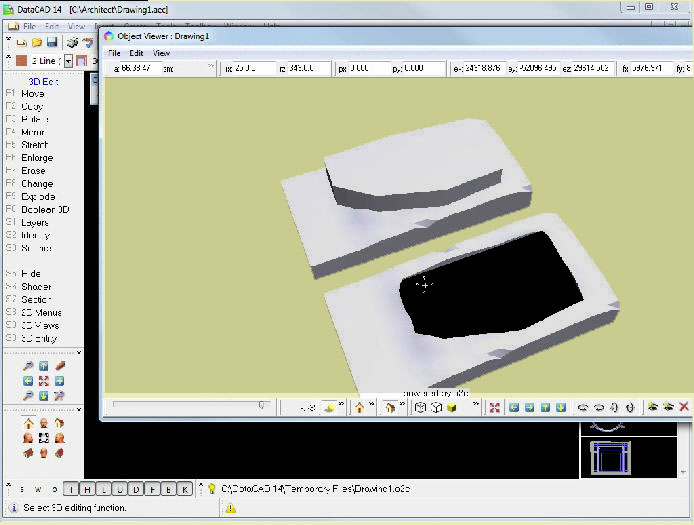 |
|
* More to be added, |
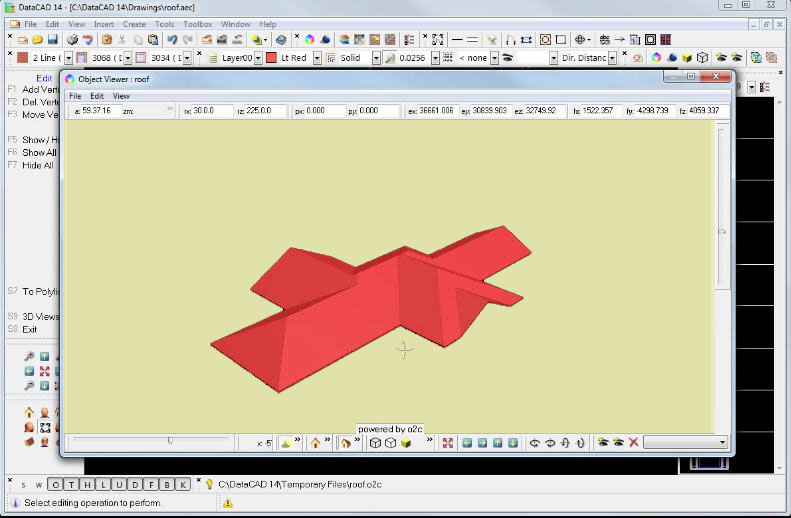 |
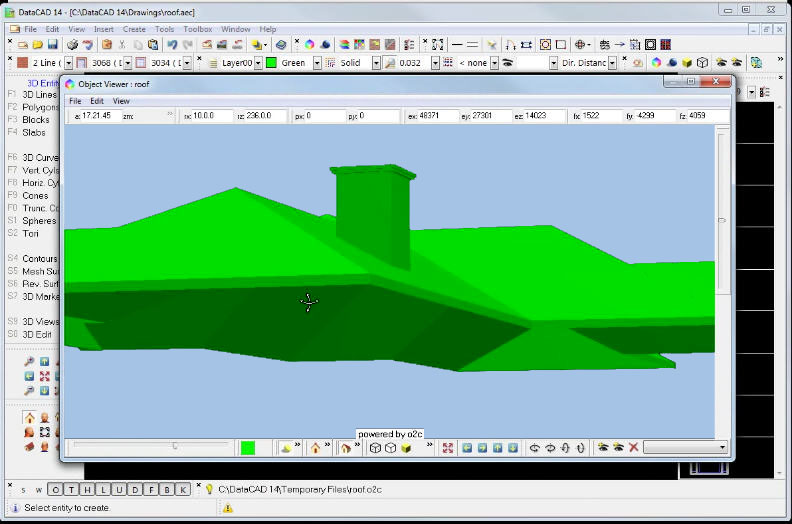 |
Note: Total Running Time: 1 hr, 17 minutes.
DataCAD 14 used to demonstrate these topics but lessons will be instructive for anyone using DataCAD 10 and up. The Roof tutorial assumes use of RoofBuilder Tools (M20) and Knife & Kaboom assume use of 3D Power Tools, 3D Hatch assumes use of Touchup (both available from DATACAD 800-394-2231).(More tutorials may be added soon on using Smart Walls, which will be provided free to any past purchaser when made available.) Please compare with M26-AV by same author.
Get Your 3D On!
$25.00 for Internet Link Download (177 Mb)
OR
$35.00 for CD delivery + $3 shipping
To Go Back to the CTW Main Menu Cheap Tricks Ware Main Menu
To Go to the Order Form
Shu Associates Inc.
120 Trenton St.
Melrose, MA 02176-3714
(781)662-0020 Tel & Fax
You can E-mail us by clicking here: eshu@world.std.com
Copyright © 2012, Shu Associates Inc.