 Disk
Exchange Network
Disk
Exchange NetworkA. Drawing & Default Files
B. Architectural Stamp Files
C. Details & Detailing Systems
DRAWING & DEFAULT FILES
R9 (Internet Deliverable)
Preview Entourage by Rick Ferrara. A Drawing File containing
various architectural entourage, cars and trees.
$5.00
R12 (Internet Deliverable)
USA Map by Rick Ferrara. A Drawing of the US Map with Alaska
& Hawaii. Includes all state borders.
$5.00
R17 (Internet Deliverable)
Key Labels by Evan H. Shu. Drawing File of key front labels
showing keyboard interrupts and macros.
$5.00
R50 (Internet Deliverable)
Keyboard Interrupt Chart by F. Buckley Lofton. A Drawing File
showing the whole layout of your keyboard notated with all the standard
keyboard interrupts (for DCAD 4 & 5/6/7). Plot or print out at any
size for very easy reference. $5.00
R71 (Internet Deliverable)
Paged Layers Default by Carl J. Steidel. Default drawing demonstrating
Steidel's standard 10 "page" layers layout using the Multiple Drawing File
approach. $5.00
R73
Naval Borders by Michael S. McGill. Standard Naval Facilities
Engineering Command Southwest Division Sheet Borders and Title Blocks at
18 different plotting scales in easy template format. For use in plotting
Navy "D" size sheets. Verify format for other geographic divisions. $5.00
R75 (Internet Deliverable)
Critical Path Chart by Michael S. McGill. A "ready to edit"
drawing file containing a preformatted project schedule/ critical path
chart. The drawing is ready to plot for may uses! $5.00
R90 (Internet Deliverable)
Fast Food Site Plan by Philip J. Hardison. Template or Drawing
File with two generic site plans for front parking and rear service drive-through
fast food restaurants. Two symbols / two site variations provided. $5.00
R139
RenderStar Images by David Collins. Sample GIF & PCX images
generated w/ DataCAD & RenderStar to accompany article by author in
Dec '95 issue of Cheap Tricks. Inspiration for RenderStar potential. $5.00
R172 (Internet Deliverable)
3D Jeeps by Rick Ferrara. High quality 3D models of a
Jeep 4x4, Subaru Brat Pick-up, plus bonus 3D Van. 2D Plan and elevation
views also included in DC5 Drawing File. $5.00

R173 (Internet Deliverable)
Cars & People Entourage by Rick Ferrara. High quality
collection of 53 2D Plan and elevation views of Cars and Trucks
as well as 34 elevation and plan views of people. Provided in DC5
Drawing File. $5.00

R174 (Internet Deliverable)
3D Chairs by Rick Ferrara. A collection of 12 Architectural
Chairs, including chairs from Alto, Wright, MacIntosh and others,
All Models are 100% DCAD Entites to insure high quality and low file size.
Colors have been set for proper quickshading. DC5 File. $5.00

 |
P11
Landscape Disk by Rick Ferrara. 2D Trees in Plan, Tree Planting Detail, and 2 Trees in Elevation. $10.00 |
P12 (Internet Deliverable)
Car & Truck Elevations by Rick Ferrara. Ten detailed elevations
of cars and trucks. $10.00
P122
Default Drawings by Michael S. McGill 22 DataCAD default drawings
for a variety of plotting scales. Disk includes special "large scale detail"
default drawings to facilitate detail editing. All settings have been proportionally
configured for plotting scale selected.
$10.00
P127
Finish/Door Schedules & Notes by Anthony Sconzo Full sheet
layouts for standardized room finish schedule, door and hardware schedules,
door elevation key, and standard text notes laid out in full D or E sheet
drawing file formats. $10.00
P146
Door & Finish Schedule System by Donald R. Parker. Comprehensive
default drawing (DC5) complete with fill-in-the-blank Door & Finish
Schedules and Door, Frame, and Window Key Elevations. Can serve as a invaluable
guide to customizing your own sheet. $10.00
P197 (Internet Deliverable)
Site Entourageby Rick Ferrara. A collection of 50+ trees
(plans & elev), 12 pools, fencing sections, site furniture, and cars.
High quality, with colors set for proper plotting. DC5 File. $10.00

P222 (Internet Deliverable)
Title Sheet Default (Click
Here--or Right Click to Save--to download PDF view of file.)
by Greg Burke.
An excellent title sheet guide with legends for standard abbreviations,
material symbols and other legends and drawings. Extremely useful as a
comprehensive guide or check for your own title sheets or else as a starting
point for your own master title sheet. $10.00
|
P225 (Internet Deliverable) 3D Decks by Tony Blasio A DataCAD drawing file with 2 complete wood decks made of 3D entities, complete with structural framing, decking, rails and steps. These decks can be edited to conform to many different variations or used as "kit of parts" for your own designs. $10.00. |
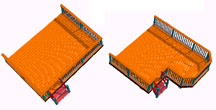 |
B16(Internet Deliverable)
DEFAULT DRAWING SYSTEM FILES by the Beese Design Group. Well
thought out & comprehensive default drawings and grid layers system
for handling both single & multiple scale plotting needs. Includes
25 coded default drawings & 29 coded grid layers for A-D size drawings.
$15.00
B25 (Internet Deliverable)
CUSTOM COLORS by Charles Sawyer. Newly updated drawing files
showing all possible 256 colors which can be displayed together in one
file. Organized for easy reference color bars and color wheels showing
plotting pens. Great for doing custom screen shots where you can simply
pick the color you want & change your drawing entity to the came custom
color. Works w/video cards which can configure DataCAD for 256 colors.
Now newly updated to show how DataCAD 6/7 uses custom colors. $15.00
B52
DEFAULT DRAWINGS for 24x36 by Fabian A. Patin. 22 Default Drawings
for 24"x36" sheet size that includes architectural and engineering scales
organized by chapter system. Also includes legends, titles, layers, title
blocks, grid numbers, settings, and pen-color selections. $15.00
S2 (Internet Deliverable)
CAD TECH Sample by CAD Technology. A sample drawing file of
various entourage items: cars, boats, planes, and fasteners. About 40 images
in all. Provided FREE w/5 disk order or $5 CTW dollars or $5 fee.
S107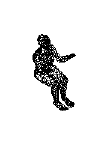
3D Women from Cadalog Freeware. "Manequin" like
full 3D figures (large files 500k each figure) of 8 Women in various poses.
These are two ponderous for use with architectural rendering but very well
suited to furniture or product design needs, provided in DC5 format. Free
with
5/disk order or $5 CTW dollars or $5 distribution fee.
S108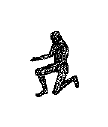
3D Men from Cadalog Freeware. "Manequin" like
full 3D figures (large files 500K each figure) of 6 men in various poses.
These are two ponderous for use with architectural rendering but very well
suited to furniture or product design needs provided in DC5 Format. Free
with 5/disk order or $5 CTW dollars or $5 distribution fee.
S109
3D Wire Frame Cars from Cadalog Freeware.
3D wireframe cars of styles such as sub-compact, hatchback, sedan, station
wagon, police car, ambulance, vans, and tractor trailers. 30 models in
all provided in DC5 drawing format.Free with 5/disk order or $5
CTW dollars or $5 distribution fee.
S110 (Internet Deliverable)
Railroad Cars from Cadalog Freeware. Simple plan
views of rail/train cars - coach, flat, mail, milk, hopper, box, tank.
From Seelye Design book (c) 1960, plus of plan of semi-truck and required
turning radii, provided in both template and in DC5 file format. Free
with 5/disk order or $5 CTW dollars or $5 distribution fee.
ARCHITECT STAMP DRAWING FILES (NOTE: these are intended for use by LICENSED architects only for the state specified. You will be required to provide your own verifiable registration number.)
R121-AL Alabama Architect Stamp (Internet Deliverable)
by Donald R. Parker, AIA DWG file of Alabama seal meeting state standards
for use as architectural stamp by Alabama state licensed architects only.
$5.00
R121-Arizona Architect Stamp (Internet Deliverable)
by Michael S. McGill DWG file of Arizona seal meeting state standards
for use as architectural stamp by Arizona state licensed architects only.
$5.00
R121-CA California Architect Stamp (Internet Deliverable)
by Michael S. McGill Upgraded now to provide 4 alternate formats of
the California Architects' stamp for use by California licensed architects
only. Provided in drawing format and conforms to state requirements. (Previously
R18.)
$5.00
R121-KY (Internet Deliverable)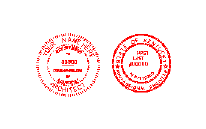
Kentucky Architect/Eng. Stamps
by John F. Werne . CAD
Stamps meeting Kentucky's State standards for use by Kentucky state licensed
architects and engineers. $5.00
R121-MS (Internet Deliverable)
Mississippi Architects Stamp
by John Werne.
A drawing file with the architectural registration stamp for state
of Mississippi suitable for editing to substitute your registration information
and use in CAD drawing files for use by Mississippi state licensed architects
only. $5.00.
R121-MT Montana Architect Stamp (Internet Deliverable)
by Michael S. McGill DWG file of Montana seal meeting state standards
for use as architectural stamp by Montana state licensed architects only.
$5.00
R121-NC (Internet Deliverable)
North Carolina Architects Stamp
by John Werne.
A drawing file with the architectural registration stamp for state
of North Carolina suitable for editing to substitute your registration
information and use in CAD drawing files for use by North Carolina state
licensed architects only. $5.00
(NOTE: Architect Stamps are intended for use by LICENSED architects only for the state specified.)
R121-NV Nevada Architect Stamp (Internet Deliverable)
by Michael S. McGill DWG file of Nevada seal meeting state standards
for use as architectural stamp by Nevada state licensed architects only.
$5.00
R121-OK (Internet Deliverable)
Oklahoma Architect's Seal by Steve McGinley, Graphic Technologies.
CAD Stamp meeting Oklahoma state standards for use by Oklahoma licensed
architects only.
$5.00
R121-OR (Internet Deliverable)
Oregon Architect Stamp by Marshall C. Ricker. Architect's CAD
Stamp for state of Oregon in DC5 format for use by Oregon state licensed
architects only. $5.00
R121-TN (Internet Deliverable)
Tennessee Architect Stamp by Marshall C. Ricker. Architect's
CAD Stamp for state of Tennessee in DC5 file format for use by Tennessee
state licensed architects only. $5.00
R121-TX Texas Architect Stamp (Internet Deliverable)
by Rick Ferrara DWG file of Texas seal meeting state standards for
use as architectural stamp for use by Texas state licensed architects only.
$5.00
R121-VA Virginia Architect Stamp (Internet Deliverable)
by Ben Adderholdt, Architect. DWG file of Virginia seal meeting state
standards as architectural stamp for use by Virginia state licensed architects
only. $5.00
| R121-XX Architect Stamps Galore (Internet Deliverable)
all by Rick Ferrara (he's ba-a-a-ck in a big way!) Here are a host of new Architect (and Engineering/Surveying) CAD stamps for licensed professionals. As always, these stamps should only be used after apprising yourself of the individual requirements on use in the licensing state. $5.00 each (or see also bonus Mega offer below.) R121-AK Alaska Architect’s Stamp. Bonus: Engineering & Land
Surveying Stamps $5.00
|
Special Deal
M29 (Internet Deliverable)
All CTW Architect Stamps
Get all the Cheap Tricks Ware architect stamps as one mega disk on CD or via Internet Delivery. We currently have 22 states plus DC and two misc., purchased at full price would cost $125.00. Important Note: stamps should only be used after apprising yourself of the individual requirements on use in the licensing state. If you buy this item, you are also eligible to get any future state stamps listed for free upon request. Provided in DC5 file format. The current list includes:
AK, AL, AR, AZ, CA, DC, KY, ID, KY, MS, MT, NC, NV, OK, OR, TN, TX, UT, VA, VT, WA, WI, WY plus Guam.
Get your US Set here for one low price. $35.00
(NOTE: Architect Stamps are intended for use only by LICENSED
architects for the state specified.
You will be required to provide your own verifiable registration
number.)
DETAILS & DETAILING SYSTEMS Please also see Detail Templates
R2 (Internet Deliverable)
GWB Wall Details by Evan H. Shu. 6 standard details of metal
stud and GWB wall types. $5.00
R10 (Internet Deliverable)
Tile Details I by Henry B. Rothberg. 16 standard tile details,
using Laticrete system (DC5 Format.) $5.00.
R11 (Internet Deliverable)
Tile Details II by Henry B. Rothberg. 11 standard tile details,
using Laticrete system (DC5 Format.) $5.00
R24 (Internet Deliverable)
Handicap Site Details by Evan H. Shu. 5 different handicap parking
or ramp layout details. $5.00
R25 (Internet Deliverable)
Handicap Bathrooms & Kitchen by Evan H. Shu. 10 details
of various handicap bathroom and kitchen layouts. $5.00
R26 (Internet Deliverable)
Wood Railing Details by Evan H. Shu. 4 Interior Wood Railings
and 3 exterior Wood Deck railings. $5.00
R27 (Internet Deliverable)
Metal Railing Details by Evan H. Shu. 5 Metal Railing and Stair
Details. $5.00
R32 (Internet Deliverable)
Pressed Metal Door Frame Details by Evan H. Shu. 5 standard
details for typical office door details. $5.00
R33 (Internet Deliverable)
Kitchen and Bath Cabinets by Evan H. Shu. 7 standard details
for base and upper kitchen cabinets and typical counter details. $5.00
R42 (Internet Deliverable)
Andersen Windows modified for DataCAD use by Bruce Kaplan. Palettes
of Anderson windows in plan and elevation, provided by type in layer &
drawing files. Excellent for tilt-up 3D method. $5.00
R47 (Internet Deliverable)
Typical Foundation Wall Details by Evan H. Shu. 5 typical cellar
wall and footing details for 1/2" & 1 1/2" detailing. $5.00
R48 (Internet Deliverable)
Special Foundation Details by Evan H. Shu. 5 special details
showing fireplace, pier, slab, stepped, and deck footing conditions. $5.00
R51 (Internet Deliverable)
Masonry Site & Planter Details by Evan H. Shu. 5 Brick planter
and site wall details for 1" and 1 1/2" plotting or printing. $5.00
R72 (Internet Deliverable)
Wolverine Vinyl Section Details by Terry Wright, MGIA Architects.
Drawing file now updated to show 24 plus detail sections of Wolverine 7460
vinyl siding. $5.00
R77 (Internet Deliverable)
Tile Details-DXF by Henry B. Rothberg. Now 50 new and revised
ceramic tile and stone details using Laticrete materials. Replaces R10a
and R11a. $5.00
R178 (Internet Deliverable)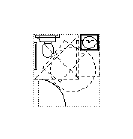
ADA Bathroom by Christopher Glass. Symbol & Drawing
of minimum ADA compliant bathroom, based on darwing issued by state of
Maine. (No guarantees of course, since ADA is a moving target — plumbing
designed by lawyers!) $5.00
R183
Tile Details Floors -DWG by Henry B. Rothberg. Ceramic
Tile & Stone details for Concrete, plywood, existing and sound conditions
based on using Laticrete materials for Commercial or Residential applications.
21 files in DWG format. $5.00
R184
Tile Details Walls -DWG by Henry B. Rothberg. Ceramic
Tile & Stone details for Concrete, lath, masonry, and steel framing,
based on using Laticrete materials for Commercial or Residential applications.
8 files in DWG format. (Requires DataCAD 8.5 and up or AutoCAD 14 to load.)
$5.00
R185
Tile Details Waterproofing -DWG by Henry B. Rothberg.
Ceramic Tile & Stone details for waterproofing on concrete, plywood,
showers and tubs, steam rooms, pipes and drains based on using Laticrete
materials for Commercial or Residential applications. 11 files in DWG format.
(Requires DataCAD 8.5 and up or AutoCAD 14 to load.)
$5.00
R186
Tile Details Industrial, Plazas, Decks, & Pools -DWG
by Henry B. Rothberg. Ceramic Tile & Stone details for chemical resistance,
plazas, decks, terrace and balconies, based on using Laticrete materials
for Commercial or Residential applications. 8 files in DWG format. (Requires
DataCAD 8.5 and up or AutoCAD 14 to load.) $5.00
R187
Tile Details Special & Misc. Applications -DWG by
Henry B. Rothberg. Ceramic Tile & Stone details for expansion joints,
countertops, and stairs, based on using Laticrete materials for Commercial
or Residential applications. 7 files in DWG format. (Requires DataCAD 8.5
and up or AutoCAD 14 to load.)
$5.00
R199 (Internet Deliverable)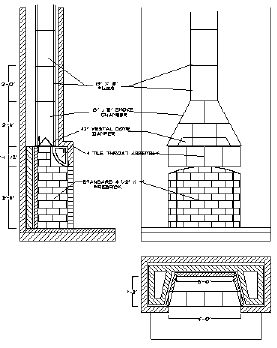
Rumford Fireplace Drawings by Jerry Headley. Dozens of Rumford Fireplace layouts in plan/elevation/section in DC5 format (converted from manufacturer's DXF supplied files.)$5.00
P5 (Internet Deliverable)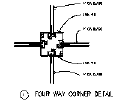
Kawneer Storefront Details I by Marshall C. Ricker. 12 typical
Kawneer storefront details (451 Series) laid out in one Drawing File. $10.00
P6 (Internet Deliverable)
Kawneer Entry Details by Marshall C. Ricker. Sixteen (16) typical
Kawneer Entry Details (451 Series) laid out on a Drawing Sheet. $10.00
P14 (Internet Deliverable)
Tilt Wall Details by Rick Ferrara. 17 standard Tilt Wall details
for building in warmer climates (non-insulated panels). $10.00
P17 (Internet Deliverable)
Stone Veneer Details by Evan H. Shu. 9 standard stone veneer
details for building sections. $10.00
P30
Kawneer 1010 Details by F. Buckley Lofton. Kawneer series detailing
in drawing and template format for easy use. $10.00
P41 (Internet Deliverable)
Post & Beam Wall Sections by John Mahaffey. Contains 4 wall
sections of typical post & beam construction in a convenient drawing
file. $10.00
P120 (Internet Deliverable)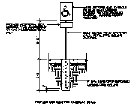
Site Plan Details by Anthony Sconzo 20 Typical Site Construction
Details for Commercial site work, laid out for both D and E size sheets.
$10.00
P121 (Internet Deliverable)
Landscape Schedule & Details by Anthony Sconzo Drawing file
containing typical Planting schedule, notes and 10 PlantingDetails for
landscape work. Laid out for D&E size sheets. $10.00
P159 (Internet Deliverable)
NFPA Fire Sprinkler Details by Steve McGinley, Graphic Technologies.
Over 20 details with keys and legends showing standard National Fire Protection
Association standard fire sprinkler details. $10.00
| P233 (Internet Deliverable)
HB&G Columns, Caps & Bases
P234 (Internet Deliverable)
|
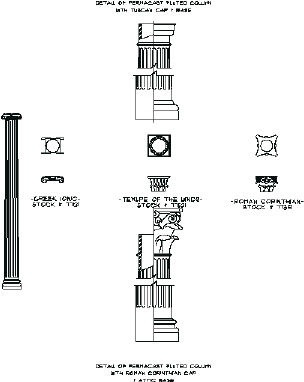
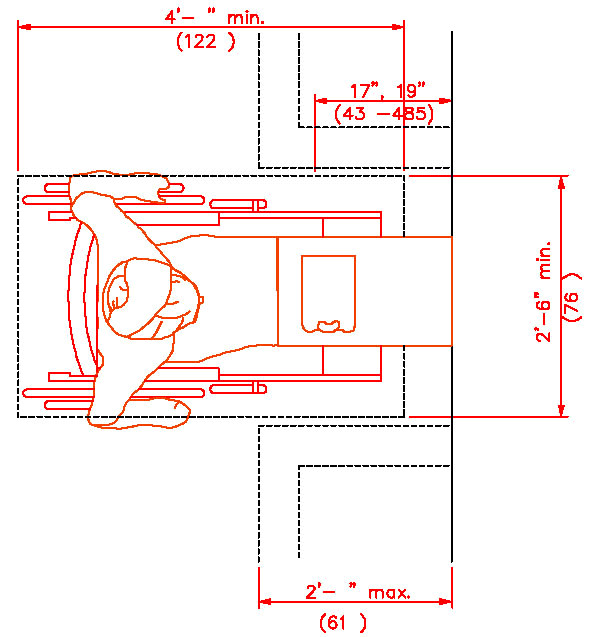 |
| P244 (Internet Deliverable)
Vinyl Windows Details Template (Internet Deliverable) by Michael McGill Here are 27 details showing detailed head, trim, and sill conditions for typical Vinyl Window details. They are provided in DataCAD 11 symbol format for use with either Symbol Browser or DataCAD 11 template. $10.00 |
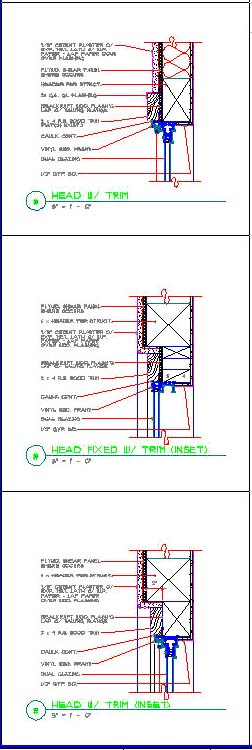 |
|
P246 (Internet Deliverable)
13 excellent quality structural wood framing details covering
|
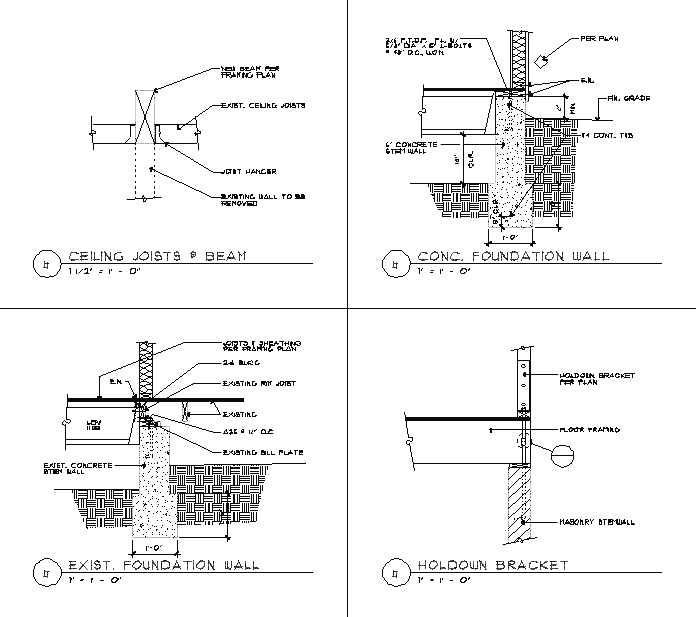 |
B118 (Internet Deliverable)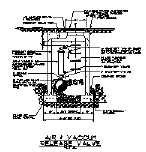
Water & Sewer Details
by Jerry Headley. 3 sheets filled with dozens of excellent standard
details for potable water & sanitary sewer installation for new development.
Based on Dept of Trans. guidelines, these details may be applicable in
other areas after review of your local regulations. DC5 file format.
$15.00
To Go Back to the CTW Main Menu Cheap Tricks Ware Main Menu
To Go to the Order Form
Shu Associates Inc.
120 Trenton St.
Melrose, MA 02176-3714
(781)662-0020 Tel & Fax
You can E-mail us by clicking here: eshu@world.std.com
Copyright © 2008, Shu Associates Inc.